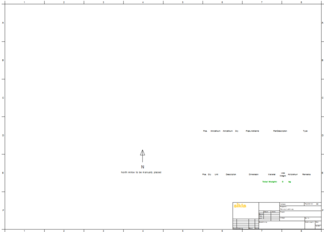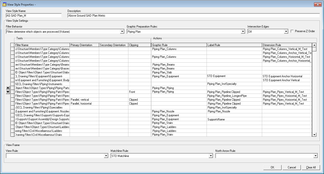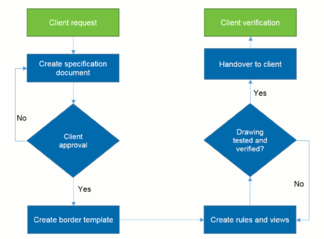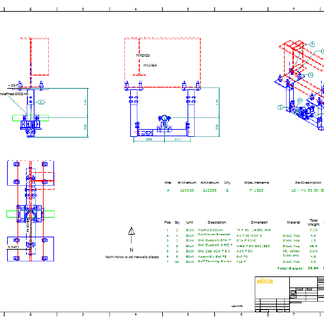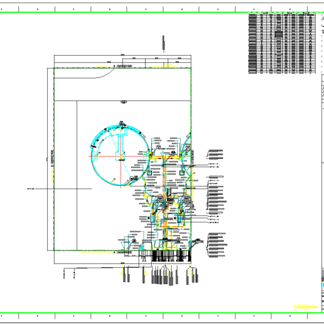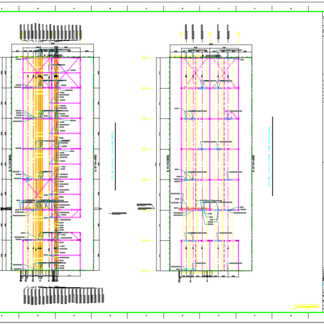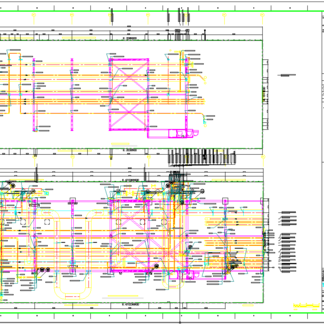Drawing Template Configuration for SmartPlant 3D
Drawings, reports and datasheets
Summary
This TecSurge service delivers orthographic drawing configurations for Smart 3D (including SmartPlant 3D and SmartMarine 3D). The configuration performed includes view styles, filters, rules and templates, applicable to a wide range of typical drawing disciplines and types including:
Mechanical
- Equipment general arrangements and plans
- Equipment datasheets and details
- Equipment nozzle orientation drawings
- Plant key plans
Piping
- Piping general arrangements and plans
- Pipe support location drawings
- Piping civil miscellaneous platforms and information plans
- Piping key plans
- Piping and general underground plans and layouts
- Pipe rack plans
Structural & Civil
- Structural framing plans, elevations and sections
- Footing and foundation plans
- Platform and opening layout drawings
- Paving, trench, sewerage and drainage layouts
Electrical & Instrumentation
- Electrical and instrumentation cable tray and duct bank elevations, plans and layouts
- Electrical power and lighting plans and layouts
- Instrument off-line equipment and location drawings
- Cable routing and trench plans
- Hazardous area and zone plans
- Electrical and instrumentation key plans
Differentiators
- TecSurge’s industry experience ensures we understand your requirements, and provide you with first class advice and efficient delivery
- Our years of hands on expertise with current and previous versions of Smart 3D guarantees best practice implementation and trouble-free performance
Deliverables
Based on your input requirements, TecSurge will create and deliver all of the components needed to configure and generate the drawing types that you need. Elements of the delivery typically include:
- Drawing borders/templates – based upon your project or company standard
- View styles – configured to match the drawing types you require
- Drawing rules (label, graphic, dimension, match line, north arrow) – configured to match the annotation and dimensioning styles of the drawing types
- Reports – used to tabulate and embed information on the drawing
Work Process
TecSurge manages the execution of orthographic drawing configuration as a professional services project involving a dedicated project manager and our expert services team. Typically, the project schedule will be developed based upon milestones aligned with our client’s project priorities.
These priorities and deliverables associated with each of the project milestones are agreed with the client during the project kick-off meeting, after which the detailed execution commences.
Requirements are finalised by creating specification documents for the project with all the technical details such as CAD standards and regulations, annotation, symbol and data mapping and report development. These specification documents are issued to the customer for approval prior to the commencement of configuration work.
As each milestone is reached, a set of quality checked, ready for use drawing templates and reference data is delivered, along with a project status report.
Quality Assurance
Every drawing configuration is tested on an environment utilising the updated reference library prior to the issue of deliverables. The handover package is sent for customer verification only upon the completion of successful unit testing.
The client confirms their acceptance of the templates and provides comments or feedback regarding the delivered package during the customer verification period. Any issues raised during this stage will be resolved until the final handover is completed.
Getting Started
EPC companies use a combination of industry, corporate and project standards when producing deliverables. Because of this, most new projects require the preparation of matching drawing styles, templates and rules corresponding to the circumstances and complying with the applicable standards.
In order to start, our clients usually provide the following:
- Sample drawings for each drawing type (in any format)
- 2D CAD implementation, if available (typically in AutoCAD or MicroStation format)
- Report/table data field mapping, if available
Where any of these inputs are not available, TecSurge can assist by providing expert consulting advice based on our years of industry experience.
If this service describes your situation, and you’re able to provide the engineering inputs and answers to the questions listed here, contact us today for a quotation.
